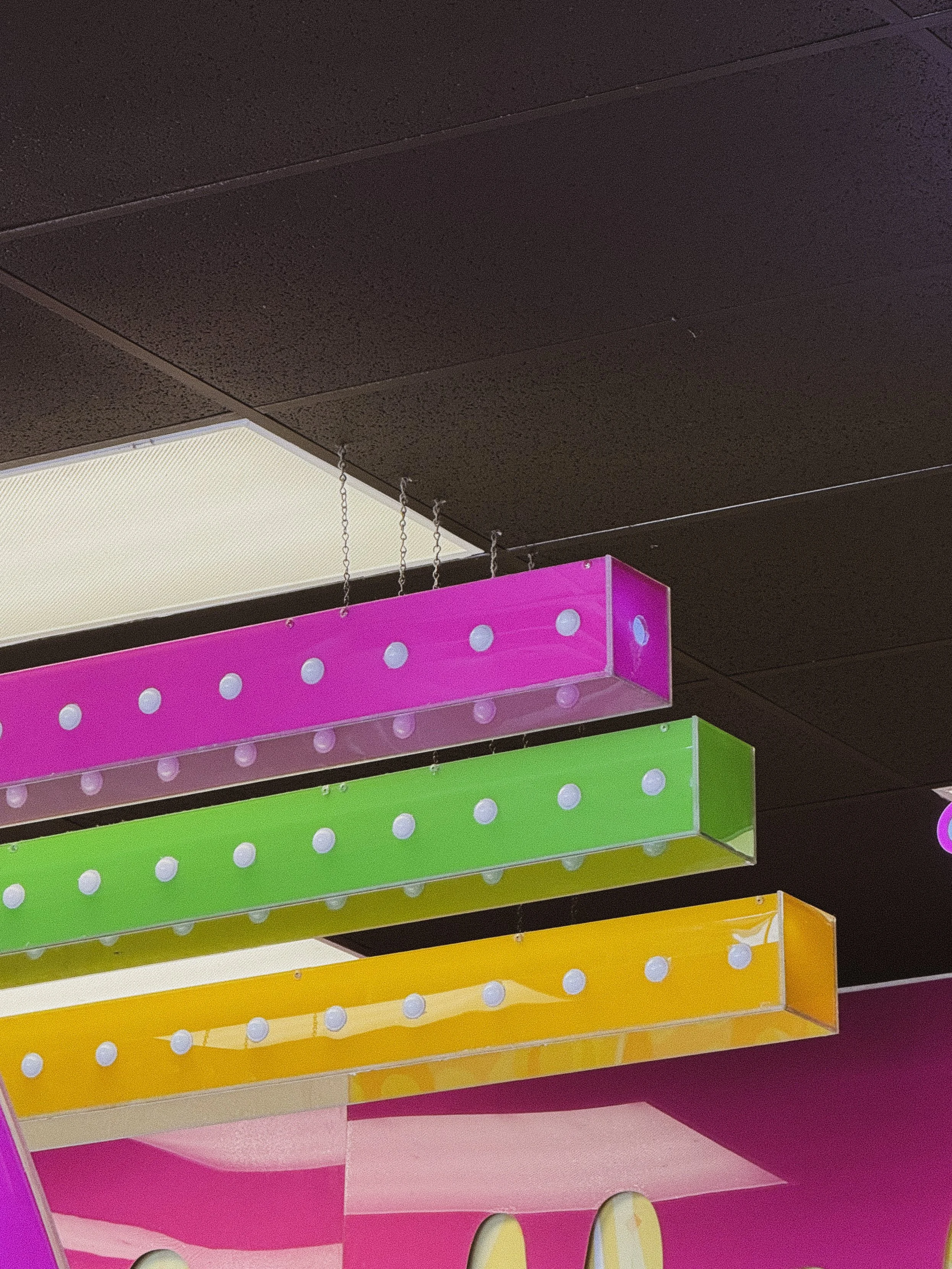Taqueria Chicali
Classification: Restaurant.
Type: Tenant Improvement, Interior.
Location: 7730 W Indian School Rd, Phoenix, AZ 85033
Area: 1,433 sq.ft.
Year: 2022
Transform a disused service‐station building beneath a legacy gas canopy into a fast, efficient street-taco restaurant that feels authentically Cachanilla (Mexicali), is tough enough for high-turnover operations, and makes the most of a highly exposed, sun-blasted corner of Maryvale. The scope included a full interior tenant improvement and selective exterior upgrades to the existing shell and canopy.
Indian School Rd is a major, transit-served arterial with all-day traffic and bus service (Valley Metro Route 41), which makes visibility, shade, and quick in-and-out circulation critical for QSR success. The address sits in the Maryvale trade area, a retail/auto-oriented corridor with strong Hispanic demographics and high drive-by counts—an ideal fit for a street-taco concept. The building itself is a former auto/gas use under a large canopy; the site had long, shallow setbacks, hardscape paving, and forecourt maneuvering typical of fuel stations—great bones for short-dwell customer parking and pick-ups without a full site rebuild.
Chicali’s brand centers on Mexicali street flavor and Certified Angus Beef al carbón. We translated that into a palette that is bold, legible from the road, and durable up close: black/white graphic murals, neon script “Puro Cachanilla,” and saturated chicali-yellow corrugated metal that reads like a highway safety color—tying back to the site’s service-station DNA.
The canopy’s shade and deep overhangs cut solar gain at glazing and provide a transitional micro-climate at the entry.
Order-forward plan. Entry aligns you straight to the counter and open grill. A stainless prep line and menu boards float beneath a simple lighting grid; queueing is intuitive with room for on-line order pickup.
Materials that earn their keep.
Counter face: ribbed/corrugated metal in brand yellow—impact resistant, easily serviceable.
Work zones: stainless, tile, and FRP where required by health code for cleanability; dark open ceiling to hide utilities and reduce glare.
Floor: commercial tile for slip resistance and lifetime cost.
Graphic wall as place-maker. A custom black-and-white mural wraps a core wall, with a neon “Puro Cachanilla” marquee—an Instagram-ready anchor that communicates the concept instantly and orients the room.
Lighting. Simple warm pendants create pools of hospitality over the guest edge; high CRI task lighting at the cookline maintains food color fidelity.
This project involves the tenant improvement of an existing commercial space to establish Taqueria Chicali Mexican Grill, a new, family-owned taqueria rooted in the authentic culinary traditions of Mexicali, Baja California. The scope includes architectural, mechanical, electrical, and plumbing upgrades to accommodate a new restaurant layout that will house a professional kitchen, customer service areas, and indoor/outdoor dining environments.
Taquería Chicali Mexican Grill is more than just a restaurant, it’s a story of tradition, resilience, and family roots. What began in the backyard of Mr. Palomino’s home in Mexicali in 2017 as a humble carreta (taco cart) grew into a beloved catering operation, then a food truck, and now, with overwhelming community support, the first brick-and-mortar location in Phoenix, Arizona.

