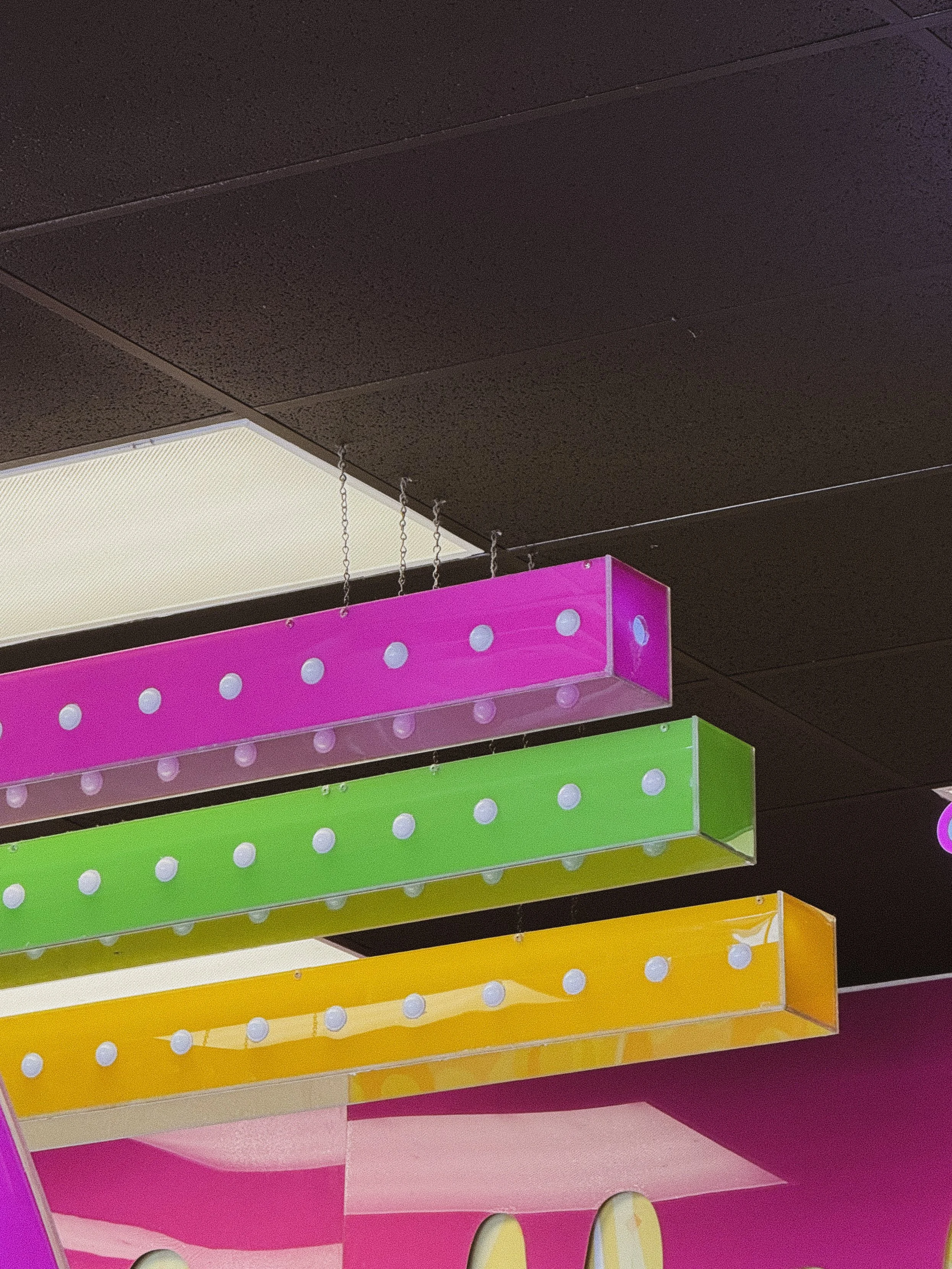Casa Salon
Classification: Business.
Type: Tenant Improvement.
Location: 2615 N 7th St, Phoenix, AZ 85006
Area: 1,250 sq.ft.
Year: 2022
The property sits along 7th Street, a major urban corridor in Phoenix that bridges historic neighborhoods and newer commercial activity. Just east of the Coronado Historic District and minutes from Downtown, the site is embedded in a fabric rich with heritage and culture. The building itself is modest: a single-story, concrete-block structure with about 1,322 square feet and a long 130-foot frontage.
Rather than demolish or erase, the design approach was to honor the existing building, which already had character and authenticity rooted in mid-century construction. The lot also offered unique advantages uncommon for a small salon: rear parking for 10–11 vehicles, a fenced yard, and existing kitchen and laundry spaces—all highly functional assets for operations.
By keeping the exterior intact, we maintained the neighborhood continuity, respecting the scale and rhythm of adjacent properties while allowing the tenant improvement to focus on the interior experience.
Brand Story and Client Vision
The name Casa immediately defines the salon’s identity: a house, a home, a place of belonging. The owner and team envisioned not just a salon, but a sanctuary—a space where style meets comfort, and where clients feel treated like family.
This philosophy shaped every architectural decision:
The entry sequence had to feel welcoming, not commercial.
The material palette needed to balance honesty (raw textures, existing block walls) with warmth (layered finishes, eclectic décor).
The spatial zoning had to offer both openness for community interaction and privacy for individual services.
In short, the design translates the brand promise—inclusivity, artistry, and authenticity—into built form.
Design Logic
The existing building layout included several small rooms, office spaces, and service areas. Instead of forcing a complete reconfiguration, we embraced this framework and re-imagined its use:
Entry & Reception
The long street frontage gave the opportunity for a clear, approachable entry. Large windows and signage bring visibility while still framing the interior as a cozy, approachable space. Inside, reception doubles as a living-room-like lounge, setting the tone that clients are entering a home, not just a service business.Styling Stations & Client Flow
Central areas were opened up to create light-filled, collaborative zones where stylists and clients interact. Circulation was carefully considered to avoid congestion and give each station breathing room, enhancing both comfort and efficiency.Private Treatment & Support Spaces
Some of the original smaller rooms were retained and adapted for specialty services like lash or esthetic treatments. Others serve as back-of-house support—laundry, prep, and storage—taking advantage of the building’s existing infrastructure and saving on costly structural changes.Material & Atmosphere
Reviews consistently highlight the “warm and inviting” feel. This was intentional. The design blends the honesty of the old structure (exposed elements, block walls) with eclectic décor (warm tones, textures, art pieces). The result is a salon that feels professional but personal, industrial but softened with layers of design.Exterior & Parking
While the exterior shell remained, upgrades to signage, paint, and site access ensure the building reads as contemporary and branded. The rear parking lot, secured with fencing, enhances both client convenience and staff operations, giving the business a practical edge in an urban setting.Casa Salon today stands as a reflection of Phoenix’s evolving identity: authentic, inclusive, creative, and rooted in both history and modern life.

