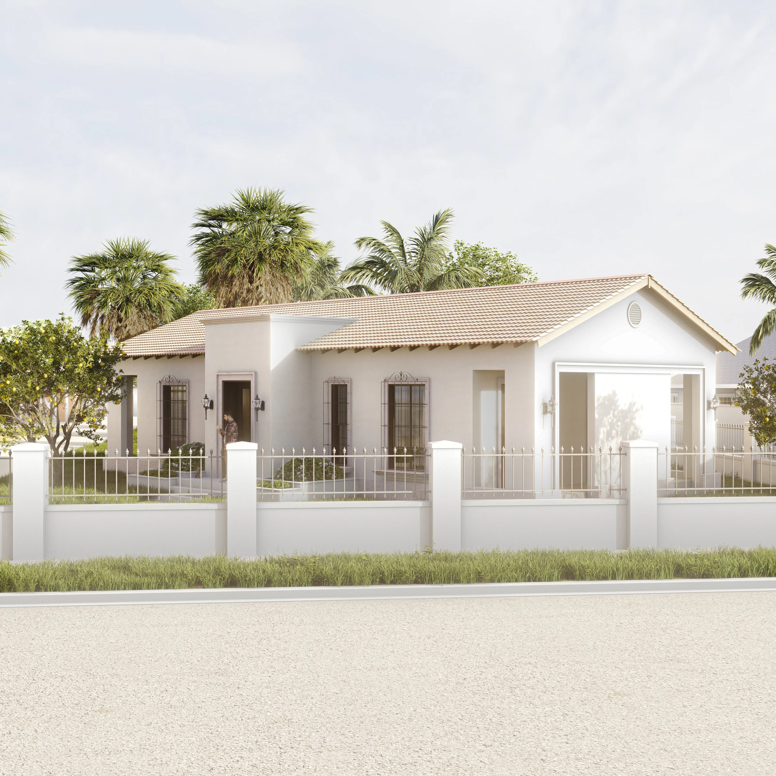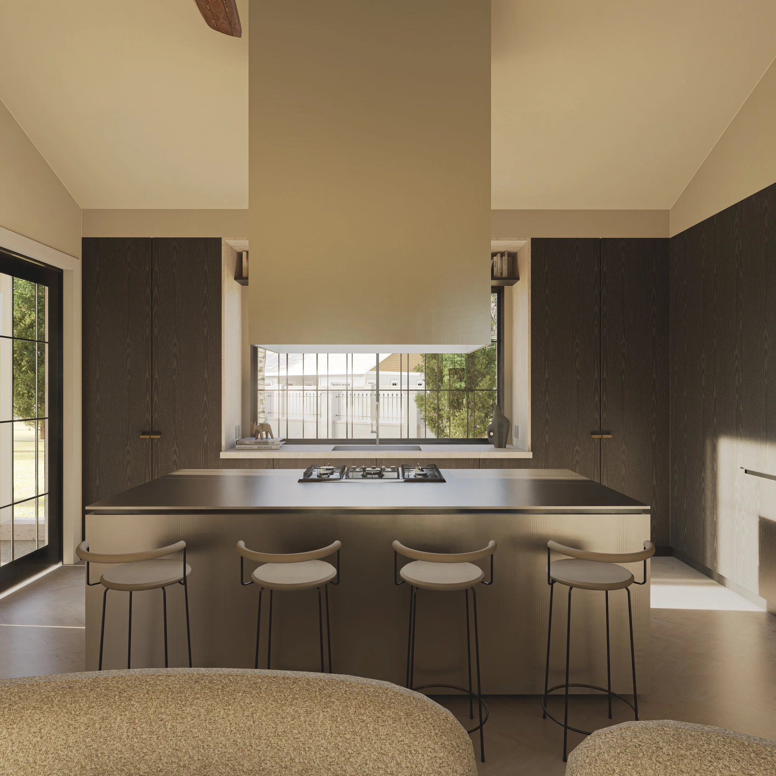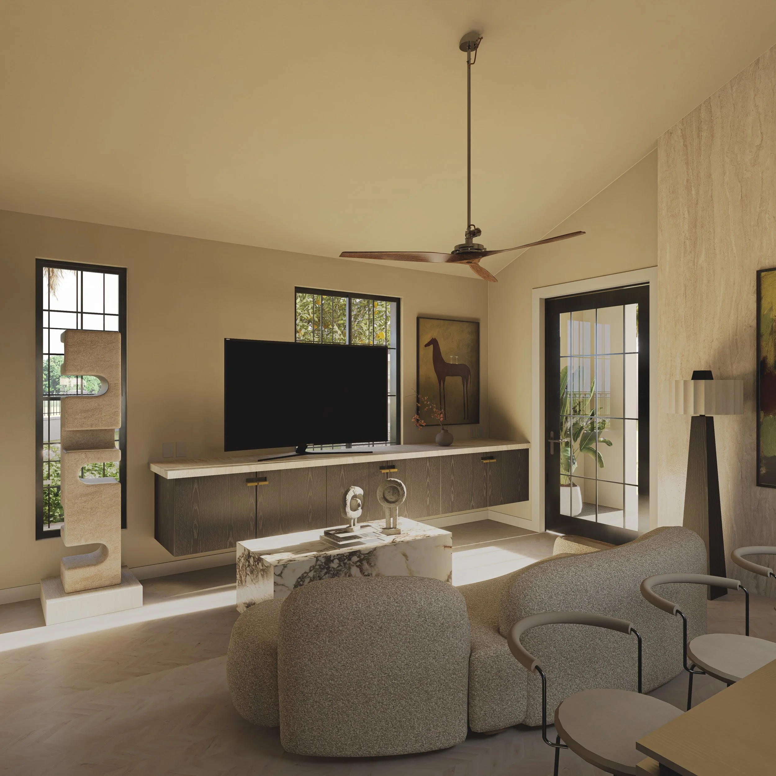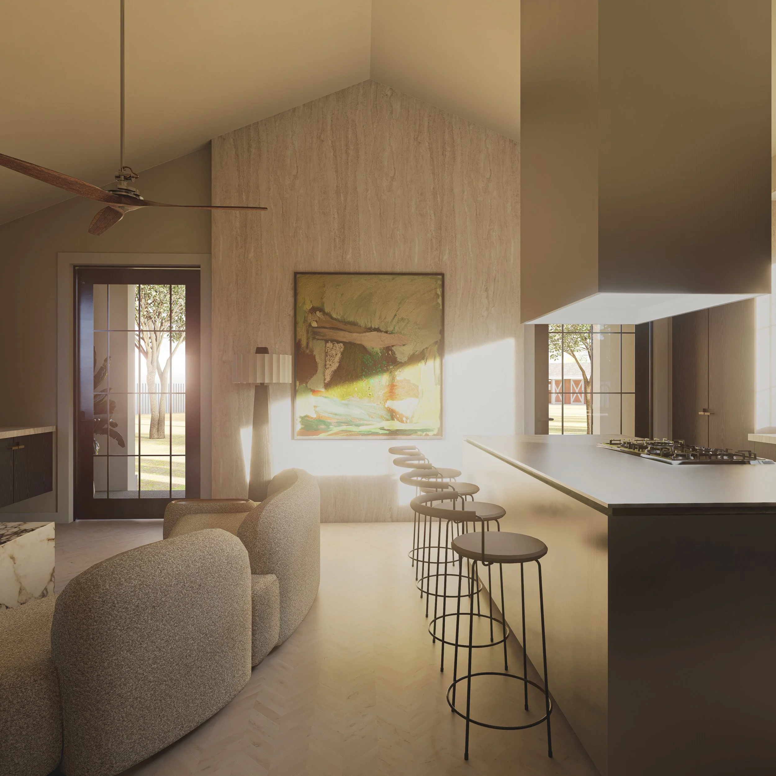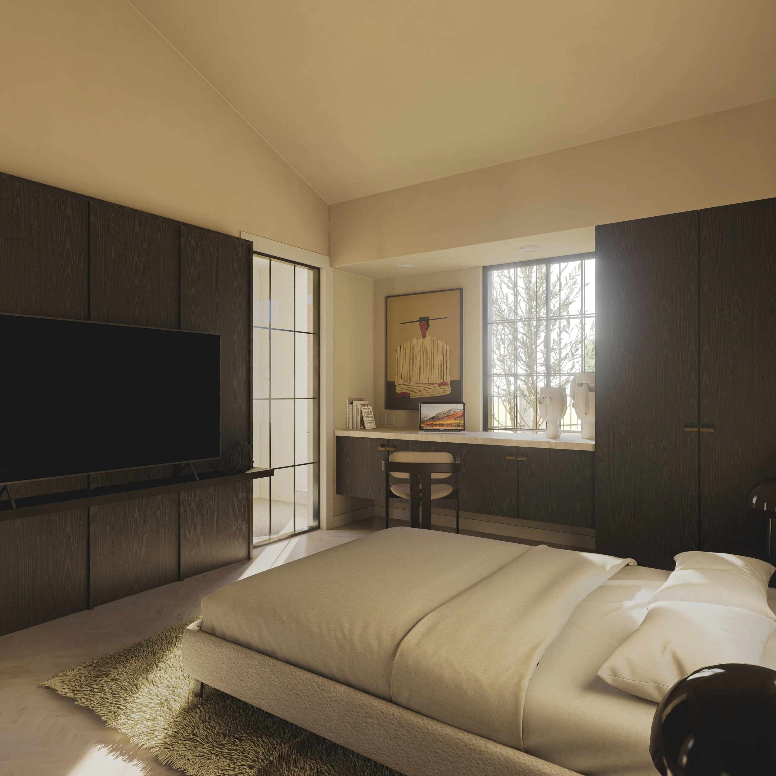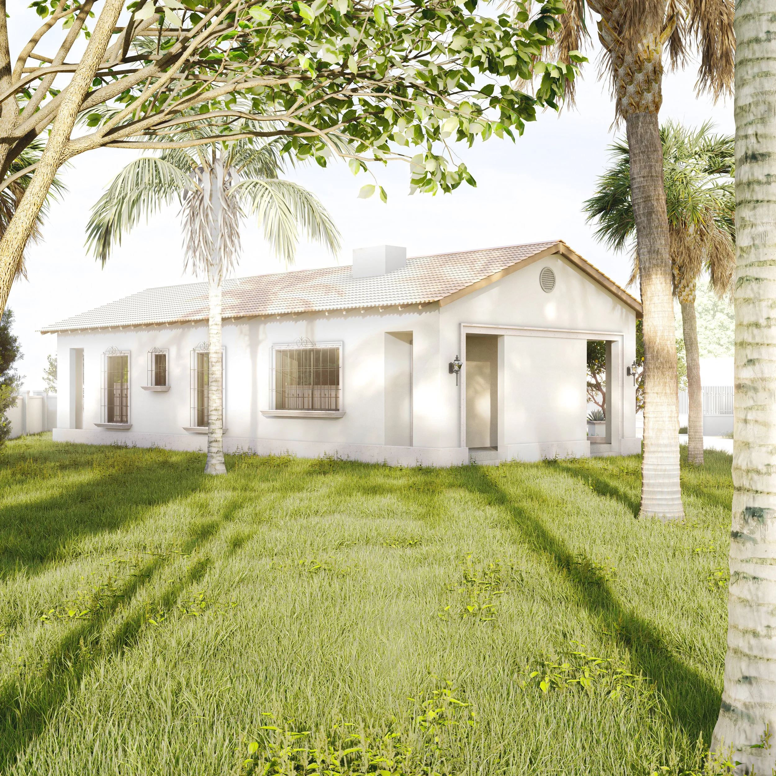MARTINEZ GUEST HOUSE
Martinez Guest House
Type: New Construction.
Location: Mesa, AZ
Area: 1,470 sq.ft
Year: 2023
The Martinez Guest House was designed as a thoughtful replacement for a structure lost to fire, transforming a site marked by damage into one of renewal. The client’s intent was to rebuild on the original footprint while reimagining the space to feel lighter, more efficient, and more connected to its garden surroundings. With an existing main house on the property, the design needed to complement the original architecture while asserting its own quiet identity.
Located in a residential area with mature trees and strong sunlight, the project takes advantage of its east–west orientation by placing openings strategically to control glare and enhance ventilation. The covered patios on both sides extend living areas outdoors while providing essential shade during the hot months. These transitional spaces create a sense of calm and continuity between the house and its landscape.
The plan is organized around a central living area that brings together the kitchen, dining, and lounge spaces under a simple gable roof. Large windows allow soft, filtered light to enter throughout the day, while maintaining privacy from the street. The bedroom wing remains intimate and serene, with views toward the rear patio and garden. Despite its modest 1,600 sq.ft, the open layout and high ceilings make the interior feel expansive and airy.
Material selection was guided by both climate and context. Stucco walls, clay roof tiles, and light colored finishes reflect heat while recalling the vernacular architecture of the region. Decorative wrought iron details and warm lighting add a familiar, residential touch that ties the new guest house back to the style of the existing home.
Reusing the existing foundations not only reduced cost and construction waste but also became a symbol of continuity, a way of preserving something from the past while starting anew. Each design move aimed to create stability, balance, and quiet elegance for guests and family members who will inhabit the space.
Ultimately, the Guest House represents the idea that rebuilding can be an act of both practicality and optimism. Through modest proportions, natural light, and enduring materials, the project restores life to its site and offers a welcoming, timeless addition to the property.



